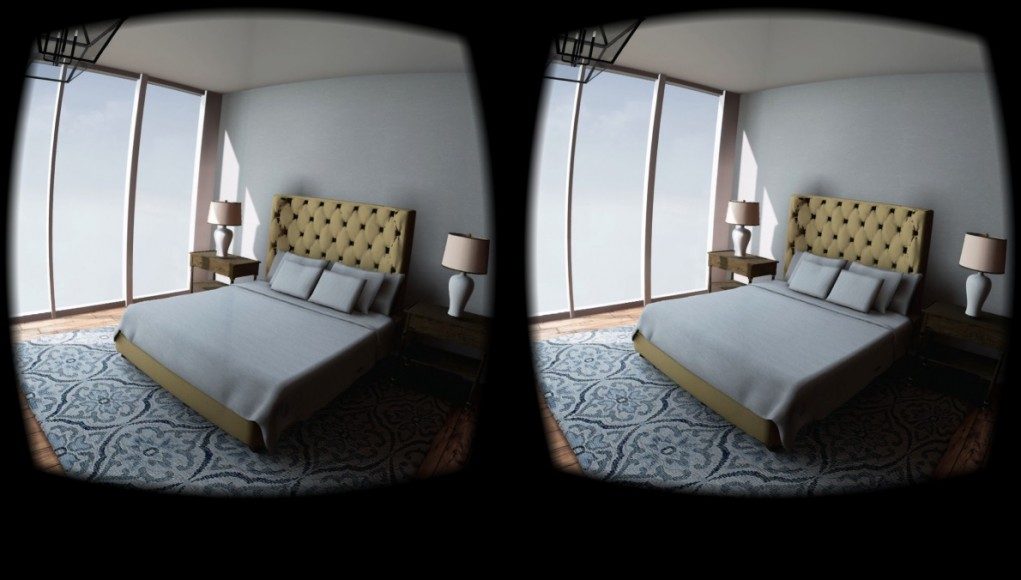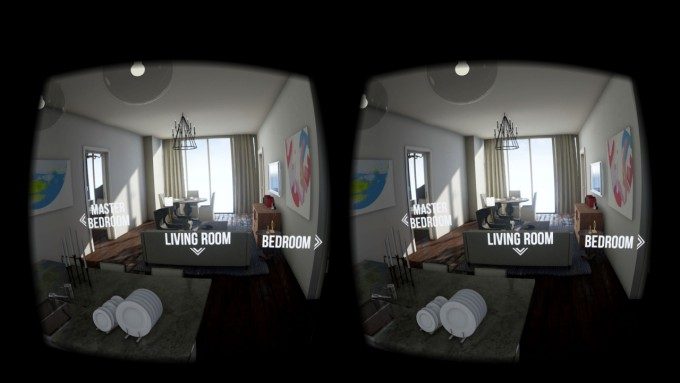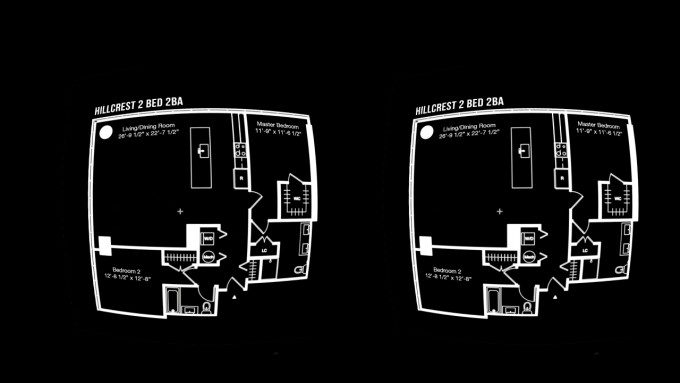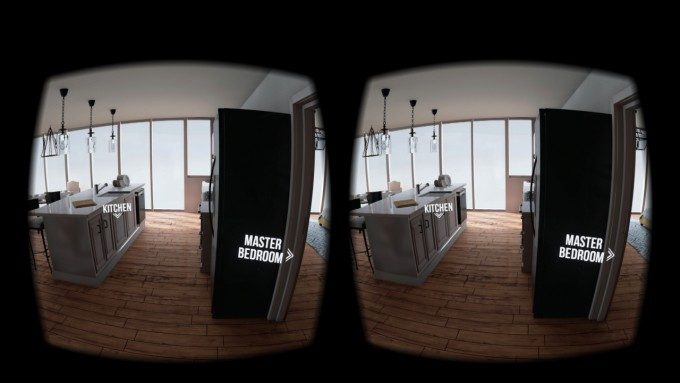Virtual reality is much more than games. It’s art, film, online chat spaces—practically anything you can think of—and they’re all growing by the day. In the rapidly expanding field of virtual architecture visualizations comes probably the most user-friendly solution I’ve seen up to this point, and it’s called Floorplan Revolution.
Let’s make no bones about it, Floorplan Revolution is a service staunchly targeted towards architecture and real estate businesses looking to quickly get into VR, so you and me probably won’t be calling on the boffins at Trick 3D, the Altanta-based studio behind the service, to transform any of our own blueprints into the sort of lush virtual environments Floorplan Revolution is going for any time soon. But you may be seeing their custom-built Google Cardboard apps next time you’re looking looking for an apartment—and if the prototype build they sent me is any indication of the fit and finish they’re going for, you might be seeing it a lot sooner than you’d expect.
Trick 3D is aiming to make their Floorplan Revolution service entirely configurable, allowing users to toggle presets like furniture style, counter top materials, moldings, flooring, wall colors, nearly anything a picky homebuyer might want to cycle through to get a feel for the house’s physical environment. Like Trick 3D’s most recent photosphere-based walkthrough for Delta Air Lines, which featured a boarding and aircraft walkthrough, Floorplan Revolution’s VR app lets you jump room-to-room through a series of highly polished pre-rendered photospheres, perfect for the unassuming Google Cardboard VR viewer.
The prototype build I tried out showed off two apartments, both represented with a blueprint that I could aim at with my gaze and click into. Once inside, I could use the magnetic washer on my Cardboard viewer to turn on and off outdoor lights, remove furniture, and navigate room-by-room by clicking on the name. I was impressed by the app’s simplicity, and could see that Floorplan Revolution is definitely not trading on the ‘gimmick factor’ of VR that some businesses are using to attract customers.
Company founder Chad Eikhoff told me that when the service is finally up and running that turning a blueprint into a navigable VR space could be whittled down to as little as 48 hours. This is in part due to their custom in-house code that allows them to quickly realize spaces and bake them into high-detail photospheres, essentially allowing prospective buyers to visualize spaces that aren’t even built yet, or are otherwise inaccessible by long distances in a quick and easy way.
Eikhoff says that Floorplan Revolution will be “accessible on all devices, including VR,” and that custom installs will also be available for use with Gear VR.
So hopefully house hunting is going to be easier (and much less tiring) than ever through the power of virtual reality.










